The fortress of Cimbergo
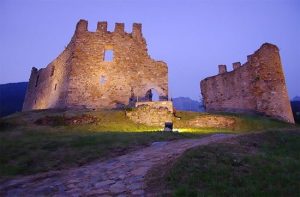 The fortress of Cimbergo may be considered the most fascinating fortified ruins in Valcamonica. Its position, sitting right above the village of Cimbergo and overhanging a gorge, made it technically unconquerable. Moreover, such a position constitutes a considerably strategic choice in order to control the key area of the Middle Valley.
The fortress of Cimbergo may be considered the most fascinating fortified ruins in Valcamonica. Its position, sitting right above the village of Cimbergo and overhanging a gorge, made it technically unconquerable. Moreover, such a position constitutes a considerably strategic choice in order to control the key area of the Middle Valley.
Data about its construction are unfortunately poor. Some pieces of information about the site frequentation can be indirectly inferred from some historic documents mentioning the structure. For example, we know about a noble investiture ceremony that was held in Cimbergo in 1158, when Raimondo – the bishop of Brescia – gave the Cimbergo fief to the counts Pietro and Lanfranco Martinengo. Therefore, it is likely that, as early as the 12th century, a fortified structure was built in the area where today the ruins of the castle lie. Another key moment in the history of the fortress was its demolition, following retaliation led by the forces of Brescia against the rebel feudal lords of Valcamonica, in 1288. In this period, the fief comprising Cimbergo passed from the rule of the Martinengo family to the Guelph Antonioli from Grevo. Since then, the loyalty of Cimbergo to the bishop of Brescia would remain unquestioned, so that the Vicar Cazoino granted an investiture near the village of Zero, a small settlement that once sitting in the area nowadays occupied by Chiesa delle Sante (lit. “The Saints’ Church”, in Capo di Ponte) and destroyed by a flood in the 13th century.
The fighting between the Guelphs and the Ghibellines went on for awhile, alternating moments of seeming calmness and others of heated struggles. In 1363 the Ghibellines completely destroyed some enemy fortresses, among which also the one in Cimbergo. On the 12th of March 1378, this very fortress was chosen as the seat of a peace treaty (even though the struggles would go on for some more decades). At the beginning of the 15th century, the control over the county of Cemmo and Cimbergo was given to Bartolomeo and Boccaccio della Torre from Cemmo, who were allied with the Visconti family in their war against the House of Malatesta. After various ups and downs, on the 11th of April 1441 the county of Cimbergo was finally left to Paris Lodrone from Storo, whose descendants would maintain power over said county until the 18th century.
Recent archaeological surveys gave evidence of some essential data concerning the several construction phases of the fortress. There are three main building stages, covering a period going from the 12th to the 16th century. The visible part of the first phase is quite scarce, and its structures were revealed only by archaeological excavations; the base of a 12th century building suggests the early presence of a squared tower with solid foundations, while further remains of thinner walls and parts of some rooms can be interpreted as a small religious space, a feature which is not unusual in fortresses built in this period (in Valcamonica, the same goes for the Castle of Breno). Most of the following construction stage (late 14th–early 15th century) is mostly still preserved in fine conditions, even in the standing walls, and nowadays it is well identifiable: it is composed of a perimeter wall, with at least four buildings leaning on it, and a tank dug into the bare rock and covered with a tunnel-shaped structure, whose only still visible part is the link. The wall above the ogive-shaped entrance portal has an inscription stating the year 1404, which must have been preceded by a sort of ravelin (a wall defending construction, placed in front of entrances in Medieval fortresses), with only its base remaining. Finally, the part of the fortress facing towards the village of Cimbergo must have been built during the last construction phase (16th century).
Archaeological surveys are still under way, but in the past the fortress probably spread even further downward with another perimeter wall, which nowadays partially rises in the grass around the central core. The recent excavations carried out inside the building also uncovered new data, among which are a square stone stoup with its sides carved with various symbols, vessel remains of Veneto and Emilia manufacture (15th-16th century), and some burial sites related to the religious space.
Wildlife Centre in Paspardo
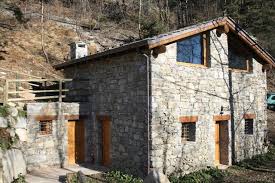 This is the only Wildlife Recovery Centre in the province of Brescia, dedicated to the recovery of injured or debilitated wild animals. In its seven-hectare forest premise it is possible to encounter deer, roe deer, eagle-owls and buzzards that were rescued by the Centre but cannot be released again into the wild due to the injuries they suffered. The displays in the visitors’ centre explain the complex and fragile ecology governing our planet and the importance of everyone’s daily contribution to protecting it.
This is the only Wildlife Recovery Centre in the province of Brescia, dedicated to the recovery of injured or debilitated wild animals. In its seven-hectare forest premise it is possible to encounter deer, roe deer, eagle-owls and buzzards that were rescued by the Centre but cannot be released again into the wild due to the injuries they suffered. The displays in the visitors’ centre explain the complex and fragile ecology governing our planet and the importance of everyone’s daily contribution to protecting it.
The centre offers a thorough visitor welcome service, a playroom, and a small picnic area.
The small fort of Paspardo
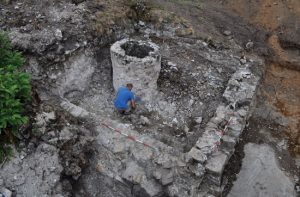 In May 2011, the “Consorzio delle incisioni rupestri di Ceto, Cimbergo e Paspardo” was promoting archaeological research to verify the presence of a small fort in the locality of “Castél” (in the area of Paspardo), a cliff overlooking the valley that is visible from the fortress of Cimbergo.
In May 2011, the “Consorzio delle incisioni rupestri di Ceto, Cimbergo e Paspardo” was promoting archaeological research to verify the presence of a small fort in the locality of “Castél” (in the area of Paspardo), a cliff overlooking the valley that is visible from the fortress of Cimbergo.
In spite of the poor preservation state of the site and the perturbation of its stratigraphic layers (due to the putting in place of repeaters and the opening of an access road), researchers brought to light the remains of many walls belonging to the castle, approximately dating back to the 14th century. It was possible to identify two different stages of construction, as follows: Stage 1 dates back to the 14th century, with the building of the fortified walls and entrance portal, a Venetian-type cistern to filter water, the fortified tower of the castle, and a building whose purpose is still unknown; Stage 2 was carried out after the Middle Ages, with the reuse and enlargement of the building and part of the walls.
The archaeological research thus confirmed what suggested by the toponym – the presence of a fort developed on several levels, whose real dimensions are yet to be verified. Furthermore, a thorough investigation in the archives could finally answer some pending questions: which family owned the Castle of Paspardo? What kind of relations existed with the nearby fortress in Cimbergo?
Cerveno: the Sanctuary of the Stations of the Cross
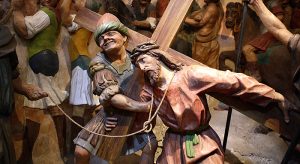 In the 18th century, in Cerveno, an artistic enterprise that would last over a century bagan, thanks to the parish priest Father Pietro Belotti: a beautiful sanctuary was built in the heart of the village, right next to the parish church, to celebrate the Stations of the Cross (a tradition that spread throughout Northern Italy, especially in Lombardy and Piedmont). Such an initiative was undertaken because of the devotional stirrings inspired by the Holy Places of Palestine and by the Franciscan preaching, but the work was commissioned and completely accomplished by the community of Cerveno. Father Belotti’s original intention was to employ the sculptor Andrea Fantoni from Rovetta, the artist who carved the boxwood main altar and choir, the altar dedicated to the Virgin of the Rosary, the statue of the Immaculate Conception and a Dead Christ inside the parish church; however, after Fantoni’s death in 1734, Father Andrea Boldini (the priest in charge of the parish at the time) appointed the sculptor Beniamino Simoni (1712-1787).
In the 18th century, in Cerveno, an artistic enterprise that would last over a century bagan, thanks to the parish priest Father Pietro Belotti: a beautiful sanctuary was built in the heart of the village, right next to the parish church, to celebrate the Stations of the Cross (a tradition that spread throughout Northern Italy, especially in Lombardy and Piedmont). Such an initiative was undertaken because of the devotional stirrings inspired by the Holy Places of Palestine and by the Franciscan preaching, but the work was commissioned and completely accomplished by the community of Cerveno. Father Belotti’s original intention was to employ the sculptor Andrea Fantoni from Rovetta, the artist who carved the boxwood main altar and choir, the altar dedicated to the Virgin of the Rosary, the statue of the Immaculate Conception and a Dead Christ inside the parish church; however, after Fantoni’s death in 1734, Father Andrea Boldini (the priest in charge of the parish at the time) appointed the sculptor Beniamino Simoni (1712-1787).
The construction was carried out over several decades: the fourteenth and last Station of the Cross was finished only in 1869 by artist Giovanni Selleroni from Milan. However, in 1763 the work was already quite far ahead: by that time, Simoni had already finished a large portion of the work, missing only two chapels among the total fourteen, and some statues in the other Stations. Therefore, the chapels from the first to the fifth and from the eleventh to the thirteenth must be attributed to Beniamino Simoni, while the eighth, ninth and tenth chapels would be made later by Francesco and Donato Grazioso Fantoni, who will deliver their works in 1765. The official opening was held in 1783, even if the last chapel was decorated with only the urn of the sepulchre containing the statue of the Dead Christ – today preserved in the parish building.
The route, unlike the other Sacred Mountains, is completely developed indoors, so that the structure is usually called “Sanctuary of the Way of the Cross”. The building rises next to the parish church facade and is easily accessible from the back of the church aisle. The structure of the “Mountain” is kept also in this sancutary, mainly due to the presence of stairs that lead from one Station to another and to the cluttered stops in front of the sculpture groups. The latter are placed inside chapels that are separated from each other and open from both sides to the central space, which climbs till the last Station–placed on the top of the sanctuary. The central space is covered with brick vaults, frescoed by painters Bernardino Albricci, Paolo Corbellini and Giosuè Scotti, while the frescoes of the Fourteenth Station are painted by Giuliano Volpi from Lovere. The statues are mainly made out of carved and painted wood, with some cases in stucco and others in half-relief (figures coming out of the wall beside or behind the main characters). Every sculpture group has its own painted scenery, which harmoniously combines with the figures sculpted in the round, producing a very effective game of illusions. Such an artistic structure was designed to allow the devotees to practice the pious exercise of the Way of the Cross with a deeper involvement. This kind of “theatre of mercy” was originally conceived by Franciscan friar Bernardino Caimi (1425-1700), who, on his way back from the Holy Land, was the first to have the intuition – following a vision – to build a “Sacred Mountain” at Varallo (Piedmont).
The life-size statues in Cerveno represent different characters of the Bible, some from the official Gospels and others inspired by a repertoire of human “types”, whose origins can be traced back to Plautus’s works. The only images that are entirely free from stereotypes are the ones embodying the “good” faction: Jesus is represented following precise canons of beauty, though maintaining a composed and sorrowful expression, and also Saint John, Mary Magdalene and the Three Marys are represented with classic and peaceful faces. On the contrary, his executioners and the other characters involved in Jesus’s execution are a sequence of human types–a true catalogue of physiognomies, a sort of social study made in pictures. Over time, the community of Cerveno gave specific names (tracing back to the oral tradition) to the statues, usually related to the actions they are portraied doing: for example, we have “the man holding a stick,” “the man with the dog,” “the bile-bearing man,” “the centurion,” “the merchant,” and so on. The cruel nature of the executioners is underlined not only by the lively gesture of the sculptures, but particularly by the deformed features of their faces, seemingly expressing the idea of a link between ugliness and evil.
Nowadays, the Sanctuary still lives on thanks to the enduring devotion of the Cerveno people, who once every ten years impersonate these characters and play a magnificent living Way of the Cross (with about 140 actors): an extraordinary evidence of the deep faith and devotion that originated such a great sculpture work. In the village there is also a small Museum, where documentation of previous editions is collected.
Learn more:
P.zza Roma – 25040 Cerveno (BS)
Tel.: +39 0364 330227
Cellphone: +39 328 9014152
Romanesque Art in Capo di Ponte
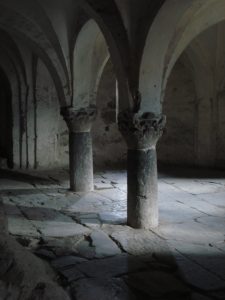 While visiting the rock art parks in Capo di Ponte, it is possible to immediately perceive the presence of some Romanesque Age buildings that dominate the surrounding landscape: namely, the Pieve di San Siro (lit., “Parish Church of Saint Syrus”) and the church of the Monastero di San Salvatore (lit., “Saint Savior Abbey”). These two sites can be easily visited all year long and do not present particular accessibility problems.
While visiting the rock art parks in Capo di Ponte, it is possible to immediately perceive the presence of some Romanesque Age buildings that dominate the surrounding landscape: namely, the Pieve di San Siro (lit., “Parish Church of Saint Syrus”) and the church of the Monastero di San Salvatore (lit., “Saint Savior Abbey”). These two sites can be easily visited all year long and do not present particular accessibility problems.
Pieve di San Siro
The Pieve di San Siro, built between the 11th and 12th centuries, rises on a rock ridge, at a height of 410 m a.s.l., and can be easily seen even from the highway. The stone building is placed among the bare rock ranks, suggesting the impression of a fusion between nature and the man-made construction. In order to fully enjoy and understand the artistic value of the monument, we suggest to watch it from a lower point. The best place may be the bridge on the river Oglio in the centre of the town of Capo di Ponte, from where it is possible to see the daring apse side, built literally hanging over the river.
This church represents one of the best examples of Romanesque art in Lombardy, especially for its three apses (with the middle one larger than the other two, set at each side of it) and for its underground crypts, where it is possible to see part of the emerging rock. The building can be reached after climbing some stairs, leading to a yard in front of the Southern side of the church, where the stone portal is located: this is the actual main entrance to the church, due to it lacking a proper facade on its Western side (as was the norm in the Romanesque period) because the structure was built directly leaning against the rocks. The round arch portal is marked by a splay, with columns and small square pillars refined with figurative elements carved in low relief. The lunette on top shows stone elements representing flowers, geometric shapes, mermaids, amphisbaenas (a mythological double-headed serpent), and the Latin inscription “HINC DEUS INTRANTES AD TE BENEDIC PROPERANTES” (“May God bless those who, coming in, go towards Him”). The inside of the building is divided into three aisles, closed by the three apses on one end and the bare rock on the other: the latter was skilfully carved into tiers to allow sitting. The central aisle is covered with a wood ceiling. The floor, in correspondence of the apses, is raised, in order to leave enough space for the crypt below–where visitors will see an altar, some Medieval frescoes, and a vault supported by squat shafted columns with capitals (shown in the photo).
On the walls of the church it is possible to see the remains of some frescoes, among which there is a noteworthy “Virgin of the Crafts,” quite rare in paintings of the Romanesque period. Next to it there is a Baptism of the Christ, clearly referring to the institutional privilege held by the Pieve of giving the First Sacrament to the neophytes. In the case of the Pieve of San Siro, the rite was officiated using the considerably big stone font that is still preserved within the western aisle.
Open year-round, only by appointment, for a fee
Free seasonal openings planned
For further information: Tel. +39 0364 42080 (Pro Loco)
Monastero di San Salvatore
The church of Monastero di San Salvatore could likely have been the core of a large Cluniac monastic microcosm, whose today visible remnants are limited to just a few structures. The church, built towards the end of the 11th century, is now owned by the “Fondazione Camunitas,” a private organization that has recently restored it–so that it is now open for visits, by booking. The first traces of the existence of this building are contained in some papal documents, dating back as early as 1095 CE, but its establishment and control must be attributed to the Cluniac monks; because of this, the church has been considered among the best examples of the Burgundian Romanesque art.
In spite of its position on a flat area, the construction naturally combines in many points with the outcropping rock, just like the Pieve di San Siro. Observing the simple facade with a central mullioned window, it is possible to guess the presence of three aisles. The entrance portal is quite simple, only decorated by some low relief additions. On the contrary, the three apses of the church are particularly noteworthy, as they look as if they directly rise from the bare rock. They are supplied with half-columns, vertically marking the architectural sections, while a long non-stopping series of small arches – some of which supported by the half-columns – runs on the top. A further element articulating the walls is constituted by the round-arch single-lancet windows. It is particularly worth mentioning its octagon-based lantern, resting on the cross between the nave and the transept. Each side is marked by a mullioned window, supported by a little column with a capital. These architectural elements are typical of the period, and are often found in several Romanesque bell towers in the surrounding district.
The inside covering is made of bricks and characterized by cross vaults. Following the style of all the Romanesque buildings in Europe, the aisle capitals are carved with figures drawn from the Middle Ages mythos – mermaids, animals, amphisbaenas and biblical characters. The walls were probably frescoed, but only some portions remain todya (likely dating back to the 15th century): among these, it is worth mentioning a Virgin on the throne with the Child, a knight saint and (probably) Saint Anthony the Abbot.
Private property
Open on special occasions and by reservation
For further information: Tel. +39 0364 327767 (Foundation)
MUPRE-The National Prehistory Museum of Valle Camonica
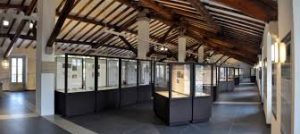 Valcamonica is world-famous for its extraordinary complex of rock art, mostly dating back to prehistoric times. Even though the iconographic heritage of these ancient populations is quite known to the general public, there are also many less well-known aspects, such as their daily life, that have emerged only in the last 30 years, thanks to preventive archaeology and research interventions carried out in the area. Various settlements, workplaces, places of worship and burials are referable to these communities, which from the Late Iron Age (and especially after their conquest by the Romans) will be known as Camunni.
Valcamonica is world-famous for its extraordinary complex of rock art, mostly dating back to prehistoric times. Even though the iconographic heritage of these ancient populations is quite known to the general public, there are also many less well-known aspects, such as their daily life, that have emerged only in the last 30 years, thanks to preventive archaeology and research interventions carried out in the area. Various settlements, workplaces, places of worship and burials are referable to these communities, which from the Late Iron Age (and especially after their conquest by the Romans) will be known as Camunni.
In order to give space also to these aspects of this ancient civilization, it was decided to create the National Museum of Prehistory (“MUPRE”), thanks to the interest of the Ministry of Cultural Heritage and Activities and Tourism, Regional Directorate for Cultural and Landscape Heritage of Lombardy, Superintendence for Archaeological Heritage of Lombardy, and with the support of Distretto Culturale della Valle Camonica-CARIPLO Foundation.
The Museum, housed in the ancient building of Villa Agostani in the historic center of Capo di Ponte, integrates the heritage of images engraved on rocks with the exhibition of finds, recomposing in an inseparable whole the expression identity of Valcamonica.
Learn more:
www.mupre.capodiponte.beniculturali.it
Via S. Martino 7 – 25044 Capo di Ponte (BS)
Tel.: +39 0364 42403
Musil – museum of hydroelectric power
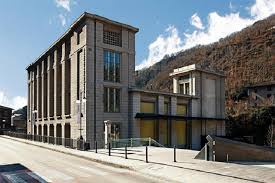
Musil – Museum of hydroelectric power in Cedegolo is part of the Brescia Museum of Industry and Labor network, dedicated to industrialisation as a phenomenon but also to how it has affected society as a whole. The Museum in Cedegolo is housed in a jewel of Italian industrial archaeology: the building is in fact the former hydroelectric power plant of the village, an early 20th-century masterpiece by the internationally renowned engineer and architect Egidio Dabbeni from Brescia – truly emblematic of 20th-century modernity. An ideal container for a new generation museum, with its extraordinary space of 3,200 square meters, arranged on 6 floors for a total of 12 rooms.
The exhibition itinerary, suitable for both children and adults, is organized as an experience for all the senses: numerous multimedia and interactive installations tell the story of water’s journey, starting with clouds and rain, passing through lakes, dams, penstocks, and machinery for generating electricity, and finally ending with energy consumption in homes and factories. In addition, the Museum was recognized in 2015 as an anchor point of the Council of Europe’s European Route of Industrial Heritage.
Learn more:
www.musilbrescia.it/it/sedi/musil-cedegolo/
Via Roma 48 – 25051 Cedegolo (BS)
Tel.: +39 342 847 5113
Valcamonica rock art – other sites open to the public
Currently, the rock art areas organised as Parks in Valcamonica are eight, including some of the most important and interesting sites.
Established in different times, the eight parks are marked by specific jurisdiction (city park, regional park, national park) and administrative arrangement (essentially, public or private management); therefore, each park issues its own rules — according to largely shared guidelines defined by the State — and its own policy for opening hours and entrance management. Each park must be checked case by case, referring to those who are charged with the park administration. This apparent fragmentation is going to be more and more simplified, as a coordination effort is taking place in the last years, involving all the concerned institutions (Ministry, local and district institutions, research institutes, etc.), which are actively working together in order to produce shared and long-term projects, aimed at promoting the UNESCO World Heritage site n. 94, “Valcamonica Rock Art” as a whole.
The eight parks cover the entire Valley, allowing a complete view of the extension and variety of themes and periods offered by the engraving phenomenon at large. The suggested route for discovering rock carvings (either on a single day or on several days), should include first of all a visit to the sites in the Middle Valley (Capo di Ponte Park and Natural Reserve of Ceto, Cimbergo, Paspardo), then reaching the most important site in Low Valley (Luine, in Dargo Boario Terme) and, according to interest degree and available time, every one of the other described parks (Corni Freschi in Darfo Boario Terme, Asinino-Anvòia in Ossimo, Sellero, and Sonico).
Each of these parks can become a source of fascination for those who wish to go deep inside the magic of prehistoric rock art. A proposed route connects all the eight parks, from Luine (Darfo Boario Terme) in the South to Coren delle Fate (Sonico) in the North, covering almost the complete extension of the Valley (about 70 km in length). Those visitors who would like to have a more exhausting idea about the surrounding of the different areas are given the chance to stop along his route and visit some monuments that are particularly important from a historical or artistic point of view (such as Roman sites, Middle Ages churches, etc.), placed nearby the described parks.